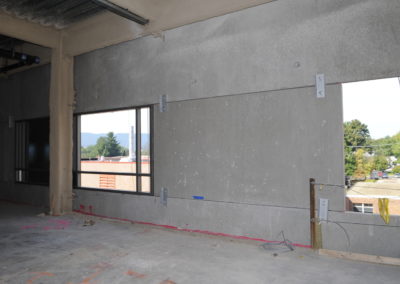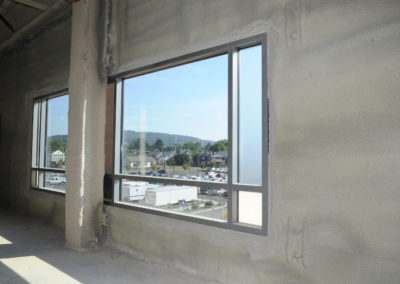williamsport hospital
System: Staycell ONE STEP® 255 Intumescent Spray Foam Insulation (MONOLITHIC System)
Application: Precast Concrete Walls
Location: Williamsport, PA
Project Size: 50,000 square feet
PROJECT OVERVIEW:
Williamsport Regional Medical Center, a state-of-the-art facility that’s part of the Susquehanna Health System, underwent a $250 million dollar construction and renovation project to improve and expand patient services in central Pennsylvania.
EFFICIENT BUILDING ENVELOPE:
The exterior walls of the newly constructed Susquehanna Tower consist of energy efficient windows set in 5” thick rectangular pre-cast concrete assemblies bolted to a structural frame. The original specifications called for a spray-applied air/moisture barrier insulated with rigid foil-faced insulation. After careful performance and cost analysis the specification was switched to spray polyurethane foam insulation, which provided the client higher performance at a significantly lower cost.
The application called for 3” Staycell ONE STEP® 255 intumescent spray foam insulation foam applied to all interior surfaces of the wall assemblies. Prior to application, PSI conducted a WUFI analysis (hygrothermal building modeling program used to predict moisture and thermal transport in building envelope systems over a period of time) to confirm thickness and performance.
KEY BENEFITS:
![]() Superior fire performance. Building code compliant without thermal barriers, ensuring fire safety before and after drywall is installed
Superior fire performance. Building code compliant without thermal barriers, ensuring fire safety before and after drywall is installed
![]() Consistent application in difficult access areas such as behind columns and roof/wall/floor joints
Consistent application in difficult access areas such as behind columns and roof/wall/floor joints
![]() Provides superior R-value compared to other traditional materials such as fiberglass
Provides superior R-value compared to other traditional materials such as fiberglass
![]() Creates seamless air barrier that eliminates energy loss through air leakage
Creates seamless air barrier that eliminates energy loss through air leakage
![]() Strengthens roofs and walls, increasing structural integrity
Strengthens roofs and walls, increasing structural integrity
![]() Provides vapor retarder that controls moisture problems
Provides vapor retarder that controls moisture problems
![]() Environmentally friendly, containing no ozone depleting materials
Environmentally friendly, containing no ozone depleting materials
![]() Installed by PSI certified Authorized Applicators
Installed by PSI certified Authorized Applicators




